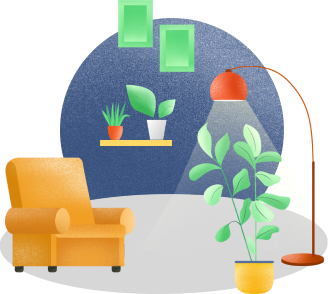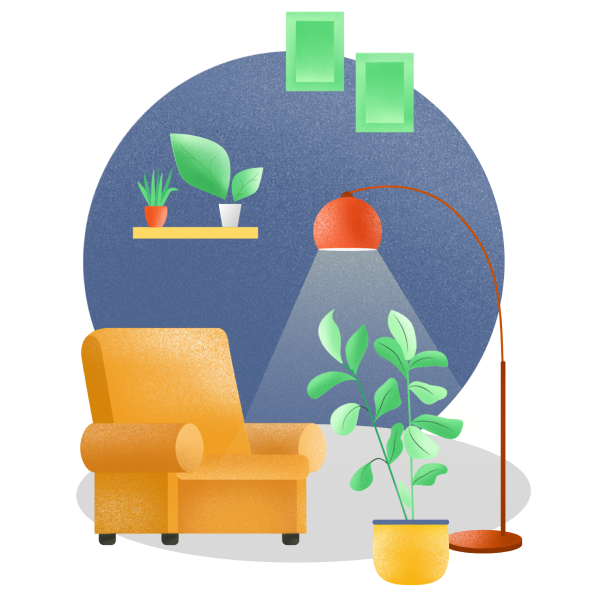Office Layout
A well-designed office layout can significantly impact employee productivity and job satisfaction. The office is where most workers spend most of their day, so the space must be comfortable and efficient. A good office layout helps to promote communication and collaboration by fostering an open and inviting environment. It also reduces stress levels by providing clear sight lines and easy access to amenities.
Different Types of Office Layouts
The way people work has evolved over the years, and so has the office space. No longer are workers forced to endure hours at their desks in small cubicles. Businesses have many different options for choosing how to design their offices. Here are the most common office layouts to consider.
Open-Plan Office Layout
In an open-plan office, employees have desks out in the open, often arranged in clusters. This can lead to more productive and innovative work, including collaboration and social interaction between employees. It can also lead to better ideas and more creative solutions. However, it can be noisy and distracting, making concentrating difficult. Additionally, there is less privacy and less personal space.
Private Office Layout
The private office has been the standard office layout for many years. Private offices typically have doors that can be closed, offering privacy and noise control. The employees can concentrate on their work without distractions from other employees. A private office can be isolating, and there is little opportunity for collaboration making employees feel disconnected from their team.
Cubicle Office Layout
The cubicle office layout is a popular choice for many businesses. The main advantage of this type of office is that it is relatively inexpensive to set up and maintain. Cubicles can also be configured to create various office layouts, including a traditional office layout with rows of identical workstations, or arranged in a more open configuration that encourages employee collaboration.
Low Partition Office
The low partition office layout is a more modern cubicle setup that's becoming increasingly popular. Much like cubicles, there are partitions between the workstations, but they are lower to encourage employee interaction. They still offer a sense of privacy while offering a more open workspace.
Team-Based Layout
The team-based office layout is a popular choice for many businesses. It focuses on grouping workers by teams and functions. The best setup will vary depending on the type of work done by the team members. It often includes collaborative spaces and individual workstations. It's a great way to promote teamwork and collaboration. However, it can isolate team members from employees in other departments.
Co-Working Office Layout
Co-working offices have become increasingly popular in recent years. Like hybrid offices, they offer various workstations from cubicles, lounges and shared kitchens. These offices cater to individuals who pay a monthly fee to use them. They are great for solopreneurs and those who can't afford their own office space.
Hybrid Office Layout
The hybrid office layout is a popular choice for businesses that want to promote collaboration and creativity while still offering employees a level of privacy. This design typically features a mix of private offices, open working areas, and meeting rooms. It can be a great way to encourage employees to interact with each other and share ideas. However, it can also lead to a noisy environment that makes concentrating difficult
Home Office Layout
With many people working from home, a home office has become a much-needed room in the house. Designing an office that works for you requires just as much consideration as any other office space. It has to be efficient and productive while you work. Home offices can make workers more productive and happy. Still, they can also make them feel isolated and detached from their coworkers.
Planner 5D - Your Office Layout Planner
Planner 5D makes creating office layouts a breeze. The user-friendly and intuitive interface, designed for professionals and amateurs alike, lets you design functional and appealing office spaces your employees will love. With an extensive library of items and layouts, you can create everything from commercial offices to home workspaces.
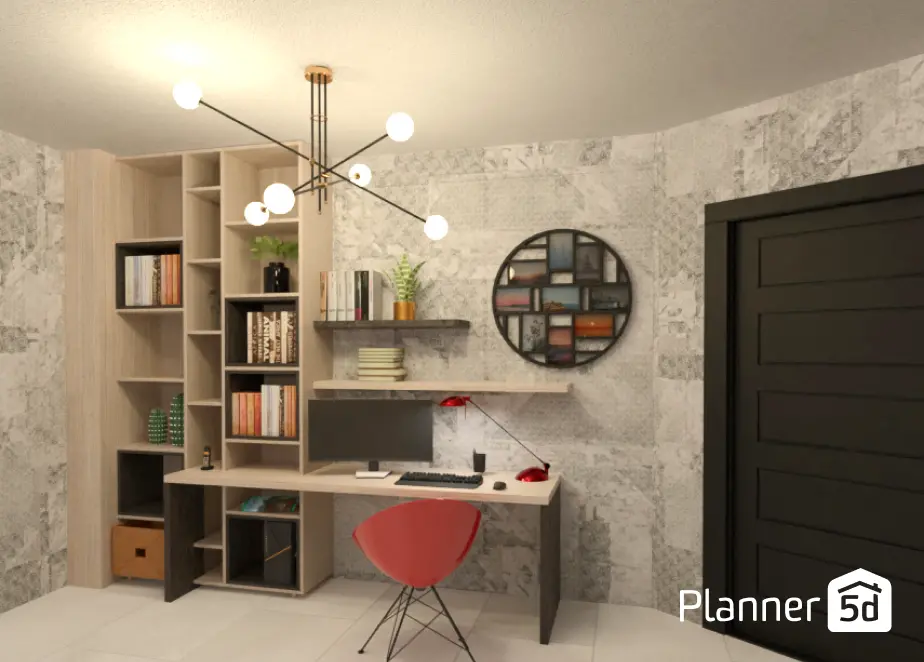
Create professional office layouts in minutes. Add conference rooms, cubicles, kitchens, bathrooms and other office meeting areas, and select office furniture, finishings, flooring and office decor items with Planner 5D. Here is how to use Planner 5D:
Input your office dimensions, draw walls, doors, and windows. You can choose from pre-existing templates or begin from scratch.
Utilize the Planner 5D catalog to add elements like workstations, offices, cubicles, and other furniture. Use the drag-and-drop tool for placement and customize items by selecting various styles, fabrics, and colors.
Incorporate additional office features like conference rooms, kitchens, and bathrooms. Add finishing touches with decor items, flooring, and fixtures.
Convert your 2D plans into 3D renders. Explore your design with realistic visuals and 360-degree views, making adjustments as needed to achieve your desired look.
Creating a dream office layout involves carefully considering the needs and preferences of the employees who will be using the space. Planner 5D allows you to experiment with different layouts and furniture options. This can help you to visualize the space and make decisions about how to best arrange it.
Here is what our customers say
Feeling inspired?
Check out more home design ideas below
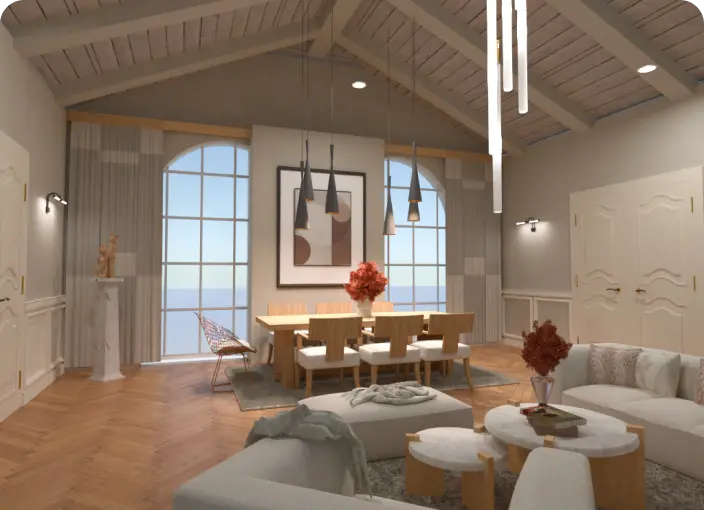
Commercial Floor Plan
Planner 5D is a flexible design tool for beginners that helps to create not only stunning home interiors but also professional commercial building plans.
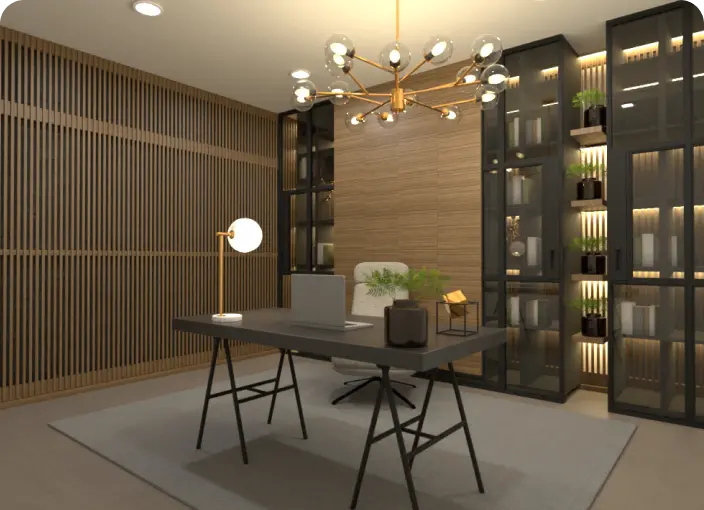
Home Office Design Tool
Build a functional working area with enough storage space and a lounge area to keep you productive while working at home.
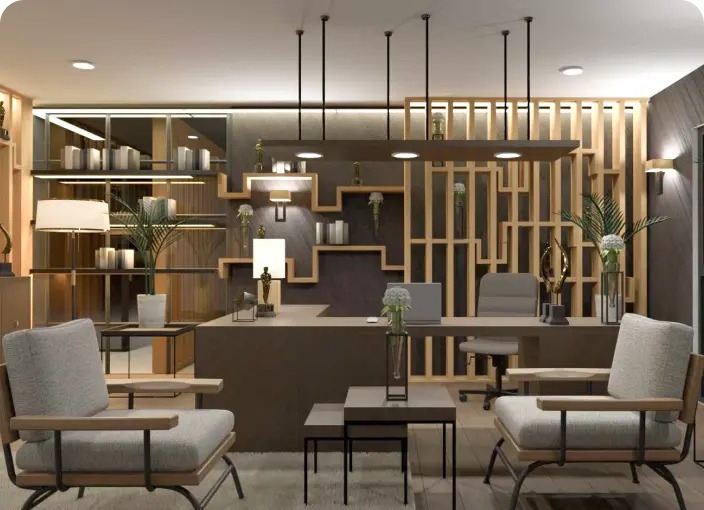
Office Floor Plans
Get the inspiration for Office design with Planner 5D collection of creative solutions.
Related blog posts

Planner 5D Online Interior Design Course
Learn about interior design with our online course. Here is how.
How to Incorporate Stained Glass Windows into Your Decor
Add some elegance and sophistication to your home décor with stained glass windows. Here's how to do it!
Top Interior Design Trade Shows to Attend
We've put together a list of some of the top interior design trade shows taking place annually so you can add them to your calendar.




Forget about drawing the design of your room on paper!
Technologies have spoken – there are services like online room planner Planner 5D that allow you to create your dream room with minimum effort and time wasted. Intuitive interface, friendly design, and completely free to use – isn’t it what the industry really needed?



